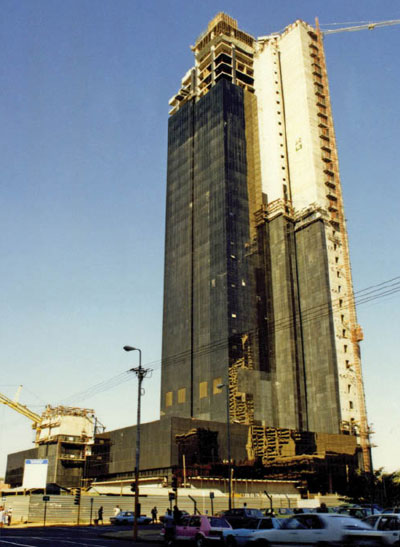|
SEPTEMBER 2011 |
 |
|
 |
| Home | | |
Cover story | | |
Major Projects | | |
| |
Sustainability | | |
Our Legacy |
| Currently viewing: Historic Projects / Next: Home |
Our Legacy
SA Reserve Bank
|
In 1984 Murray & Roberts and Stocks & Stocks were awarded the R117 million contract to construct the new head office building of the South African Reserve Bank – one of Pretoria's impressive landmarks. The 148 m high building comprises two distinct aspects: a podium totalling 50 000 m2 that comprises six levels (four of which are below ground) and a tower situated in the south west corner of the podium rising from the second floor.
|
 |
Copyright © 2011, Murray & Roberts. All Rights Reserved

